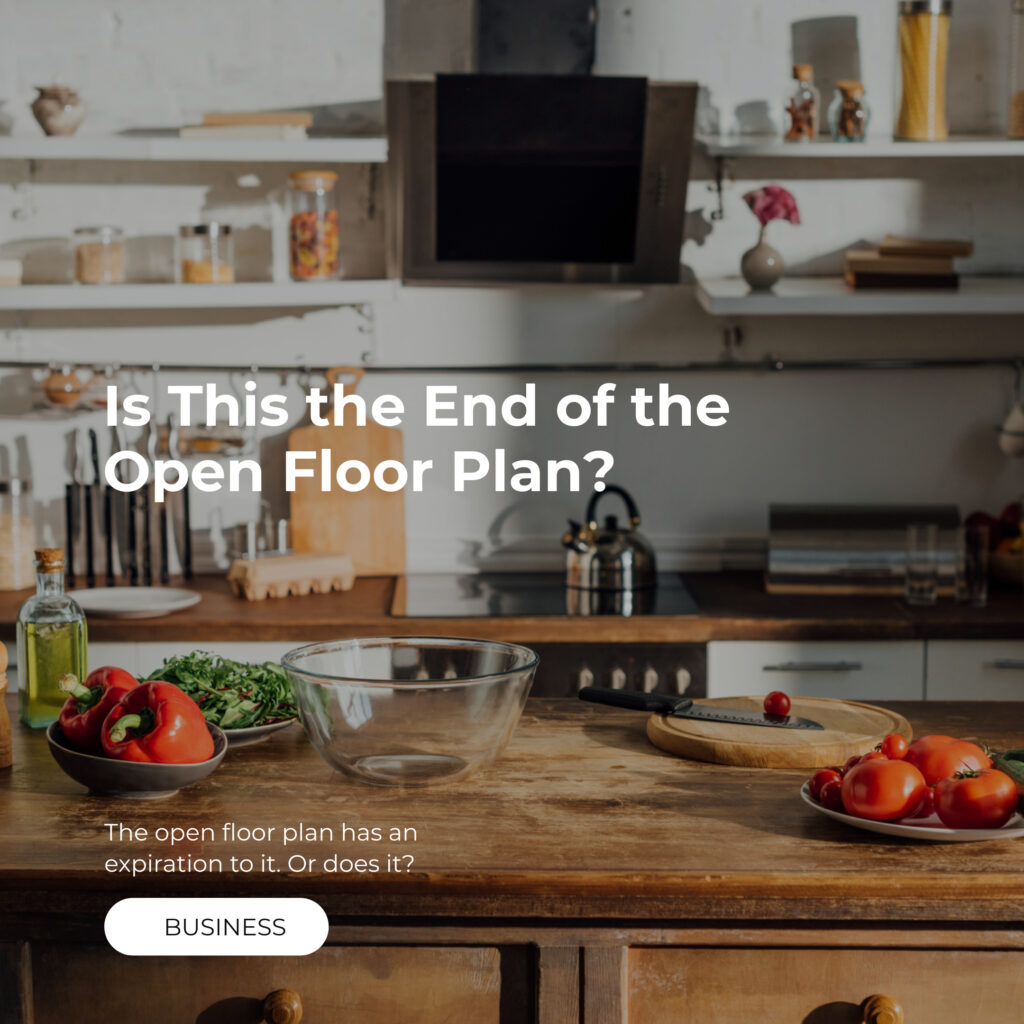Is This the End of the Open Floor Plan?

End of the Open Floor Plan
Corona Virus has brought many changes in our lives and our lifestyles. Similarly, it has brought changes in how families wanted their houses to be designed.
Families and house owners would demand an Open Floor Plan in earlier times. However, slowly and gradually the Open Floor Plan has lost its demand and with the arising risk of contagion has triggered the decreasing demand for Open Floor Plans.
indema has witnessed that there is a demand for designers who could design rather separate spaces for homeowners than open floor plans. Families who have teenagers or have young children and households that are multigenerational need more separate spaces amid the Corona Virus.
This indicates that there is a high demand for interior designers who could place walls between open spaces and separate the kitchens from the dining rooms and living rooms artistically.
The needs of households are changing therefore their perception of an ideal house is also changing. As adults are required to work from home and children have to take online classes and get used to the idea of distance learning, the need for privacy has increased in residences.
There is an increasing demand for interior designers whom homeowners can trust. indema.co is a platform where skilled designers can get good earning opportunities and get consultation and growth in the designing business. As more and more households are seeking good interior designers to make their homes beautiful, enjoyable, and lively yet keeping their privacy intact, indeam.co can get you great opportunities.
A temporary shift in the garage or the closet room for a work basis is possible but it cannot be made comfortable for long, which is why homeowners must design their houses according to the nature of work and the current times.
Homeowners may need various advice regarding how to revamp their living spaces and convert their rooms into secluded offices and distance learning while keeping an area for personal life also. Families cannot trust just anyone, they need authentic designers who are safe from the virus and are expert at designing.
Nobody would want to turn their homes into just a patchwork of individual boxes. There are many technicalities that designers have to keep in mind while designing the homes at this time of the pandemic. The rooms should be soundproof, flexible, and should have adaptable spaces so that they could serve multiple purposes.
What homeowners are looking for is complete customization and this is understandable by indema.co. Therefore, indema.co sees it has a growing business opportunity and is ready to provide consulting to interior designers to increase their revenues.
Designers need to have a complete understanding of the current household’s preferences, needs, and arrangements. There is no longer a need for large open areas in the house’s premises as people are spending more time at home. They need privacy but at the same time want a comfortable living space.
All these needs have to be fulfilled by designers. Families would want these changes to be temporary or permanent, depending on what kind of household they belong to. What a designer’s job in this situation would be to give a piece of honest and appropriate advice to the homeowners so that they can customize their house accordingly.
The challenge is tough but indema.co can help interior designers generate good revenues by counseling them. The increased demand for such customized design is a good opportunity for interior designers to come up front.
Conclusion
In conclusion, the open floor plan, while having enjoyed a significant reign in interior design, is encountering formidable challenges from evolving preferences, lifestyle changes, and a focus on sustainability. As homeowners seek personalized and practical living spaces, the design landscape is diversifying to accommodate a range of styles and needs.
