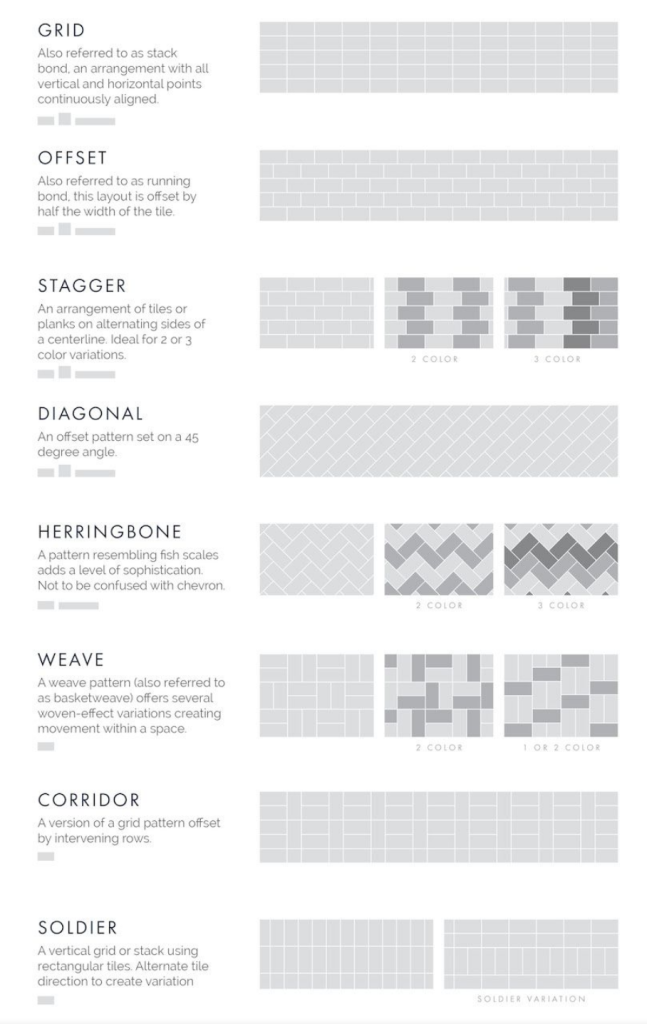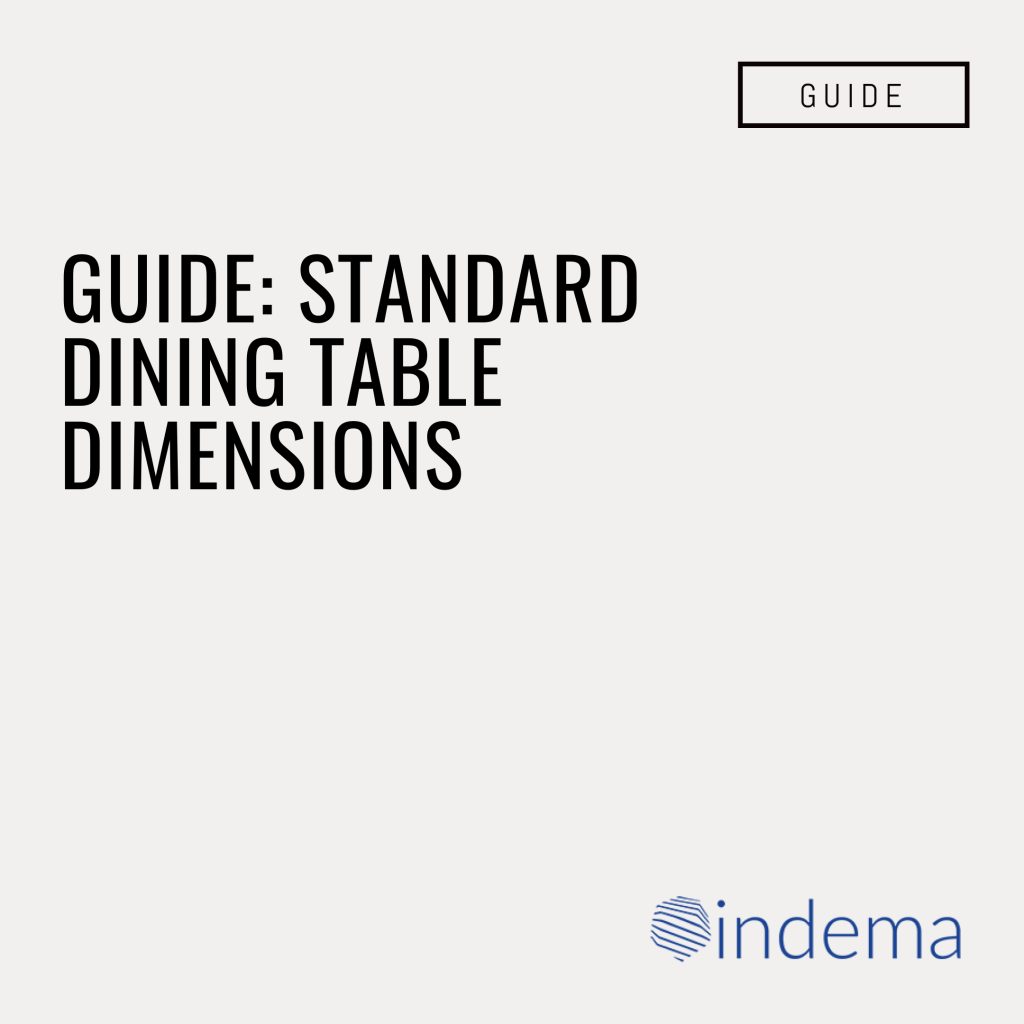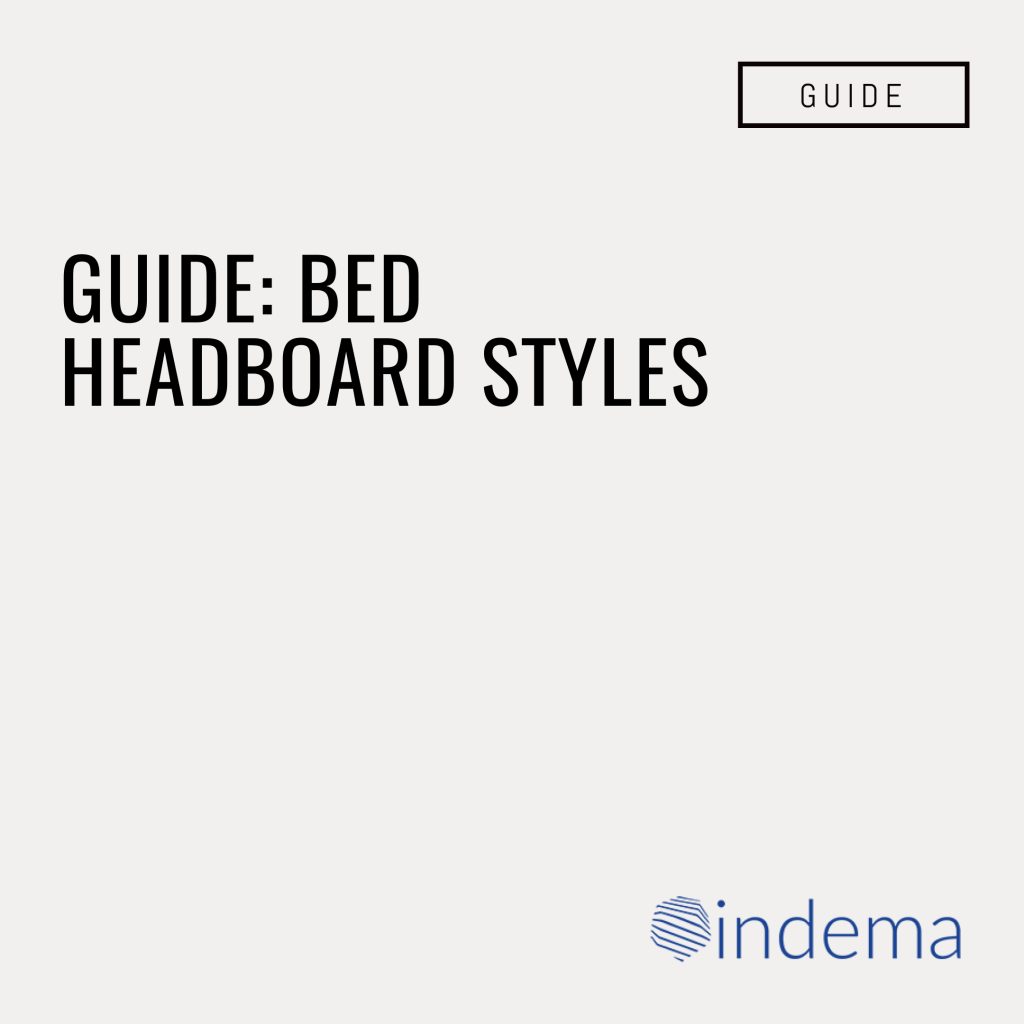
When it comes to flooring, the way planks are laid can have a dramatic impact on the overall look and feel of a room. From classic patterns to modern interpretations, there are countless options to choose from. Let’s explore some of the most popular floor plank layouts:
1. Grid
- Description: This is the simplest and most common layout, with planks arranged in parallel rows and columns, creating a clean and straightforward look.
- Pros: Easy to install and maintain. Works well in most spaces.
- Cons: Can appear a bit monotonous, especially with wide planks.
2. Offset
- Description: Also known as running bond, this layout features planks arranged in rows, with each row offset by half the width of a plank, creating a staggered effect.
- Pros: Adds a subtle visual interest and helps to hide imperfections in the floor.
- Cons: Can appear a bit busy in small rooms.
3. Stagger
- Description: This layout features planks arranged in rows, with each row offset by a random distance, creating a more natural and organic look.
- Pros: Creates a unique and dynamic appearance. Helps to hide imperfections in the floor.
- Cons: Can be more challenging to install than other layouts.
4. Diagonal
- Description: This layout features planks arranged at a 45-degree angle, creating a dramatic and eye-catching effect.
- Pros: Adds a sense of movement and dynamism to the space.
- Cons: Can make the room appear smaller.
5. Herringbone
- Description: This classic pattern features planks arranged in a V-shape, creating a herringbone pattern.
- Pros: Creates a sophisticated and timeless look. Works well in both traditional and contemporary spaces.
- Cons: Can be more challenging to install than simpler layouts.
6. Weave
- Description: Also known as basketweave, this pattern features planks arranged in a woven pattern, creating a complex and visually interesting effect.
- Pros: Creates a unique and dynamic look. Works well in both traditional and contemporary spaces.
- Cons: Can be more challenging to install and may require more material.
7. Corridor
- Description: This pattern features planks arranged in rows, with each row offset by half the length of a plank, creating a corridor-like effect.
- Pros: Creates a simple yet elegant look. Easy to install and maintain.
- Cons: Can appear a bit monotonous if not paired with other design elements.
8. Soldier
- Description: This pattern features planks arranged vertically, creating a striking and modern look.
- Pros: Creates a clean and contemporary look. Easy to install and maintain.
- Cons: Can make the room appear taller and narrower.
Choosing the Right Layout
When choosing a floor plank layout, consider the following factors:
- Room Size and Shape: Large rooms can accommodate more complex patterns, while smaller rooms may look better with simpler layouts.
- Style of the Space: The layout should complement the overall style of the room. For example, a herringbone pattern might be a good choice for a traditional space, while a diagonal layout could be better suited for a contemporary space.
- Personal Preferences: Ultimately, the best layout is the one that you love!
Additional Tips:
- Consult with a Professional: If you’re unsure which layout is right for you, consult with a professional flooring installer or designer.
- Create a Mockup: Before committing to a layout, create a mockup using cardboard or paper planks to see how it will look in your space.
- Consider the Grain Direction: The direction of the grain can also impact the overall look of the floor. For example, planks with the grain running parallel to the length of the room can make the room appear longer.
By carefully considering these factors, you can choose a floor plank layout that will enhance the beauty and functionality of your space.


